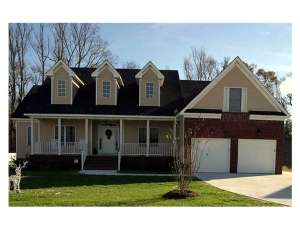There are no reviews
House
Multi-Family
Here’s a country traditional house plan just waiting for an exceptional family to fill it. Closeness is maintained with the open floor plan of the family room and kitchen. Just imagine passing muffins over the counter to the breakfast area, or popcorn over it to the family room. Delivering groceries from trunk to pantry is accomplished in a few short steps from the attached 2-car garage. Passing through the laundry room, reminds one to start that laundry before starting dinner. Join hands to say grace before dinner at the table in the dining room, and then head to the family room for television and board games. When the day is done and everyone needs to get some alone time, send the kids upstairs to the three secondary bedrooms. Mom and Dad claim one side of the first floor with their well-appointed master bedroom. There is room upstairs for an optional recreation room and future space over the garage for whatever you need. With an eye to the future, this two-story house plan can easily be called home for many years to come.
Bonus square footage includes the optional rec room (469 sf) and the adjoining future space over garage (312 sf).

