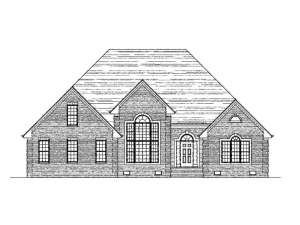There are no reviews
House
Multi-Family
This ranch house plan offers the convenience of everything on one floor, coupled with so much style. Did you notice the arch-topped windows gracing the front of the house? Or the dining room that’s topped with a 16’ ceiling? Imagine the dramatic effect of the natural light flowing into this space as your serve an exquisite in celebration of a special occasion. With its cathedral ceiling, the family room has a spacious feeling with a touch of cozy provided by the fireplace. A split-bedroom layout positions two secondary bedrooms and a full bath on one side of the home and your master bedroom, with its own sitting room, peacefully on the other. Over the two-car attached garage resides a bonus room awaiting your input. Efficient, convenient and stylish define this traditional house plan.

