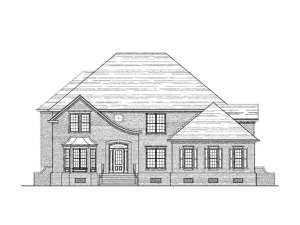There are no reviews
House
Multi-Family
Notice the swooping roofline, the modified arch entry, and the treatment over the bay window of this sophisticated European house plan. A side-entry, two-car garage with storage space, helps to keep the elegant lines of the front of the house intact. Lots of space for living and storage are presented with style inside this home. Throughout the house there are special ceiling treatments and other special extras. Decorative columns highlight the living room and formal dining room. Fireplaces grace the family room and breakfast area offering cozy warmth on a wintry night. Upstairs, three secondary bedrooms and two baths accommodate the children’s needs. There is space for a sitting area just outside the media room. An unfinished bonus room of 342 square feet can be utilized later for an extra bedroom if needed. This Premier Luxury two-story house plan combines Old World elegance with modern living, especially for a growing family.
Second floor square footage includes 318 square foot media room.

