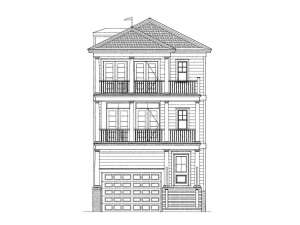There are no reviews
House
Multi-Family
Here’s a coastal house plan that fits the limits of a narrow lot without giving up any of the perks of modern living. Enter the lower level from the covered porch or the attached garage. On this level you will find a bedroom with full bath, the laundry room, and plenty of closets and storage space. The next level has a generously sized kitchen with breakfast dining area and a family room that opens to a covered deck. The deck is mirrored on the next level as it connects to your master bedroom. The top level also holds another bedroom and bath. If the thought of so many stairs is daunting, there is space in this plan for an optional elevator. Consider this 3-level narrow lot plan especially for a beach or coastal lot.
The first-floor wall framing is 2x6. The second and third floor wall framing is 2x4.
Plans are not available for construction in the state of Virginia or within a 50-mile radius of the Virginia/North Carolina border.
See plan 058H-0115 for version with optional fourth floor.

