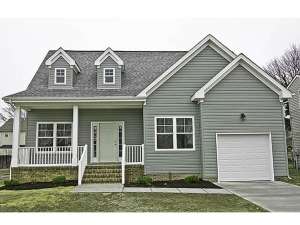Info
There are no reviews
This country house plan is designed to fit a narrow lot. Entering from the friendly covered porch, guests can be escorted into a formal dining room or straight back into the family room with its spacious two-story ceiling. A breakfast area provides room for casual dining for the family. Pay attention to the first floor laundry room boasting lots of elbow room and work space. With the children’s room situated upstairs, Mom and Dad enjoy a bit of privacy in their first floor bedroom. Upstairs, the kids share a hall bath and enjoy access to a playroom. A narrow lot home plan with lots of perks, this design offers a great way to get a family started.
There are no reviews
Are you sure you want to perform this action?

