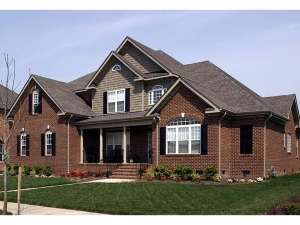Are you sure you want to perform this action?
This traditional house plan is sure to please a growing family. On the second story are three secondary bedrooms, two of which have their own full baths. Each has their own walk-in closet, too, providing space for growing wardrobes. A bonus room can be converted into a media or hobby room or another bedroom if need be. Peacefully separated from the kids, parents inhabit the master bedroom on the first floor. Mom may enjoy the soaking tub, while dad might opt for the shower. His and Her closets help keep clothing neat and organized. The family room accommodates all and showcases a two-story ceiling. For guests or family get-togethers, there is a formal dining room across from the traditional living room. The kitchen, with its walk-in pantry, offers more dining space opposite an angled island. Guests or family occupying the keeping room are within earshot of the cook in the kitchen making it easy for the family chef to participate in conversation while meals are prepared. A laundry room and a half bath complete the first floor. Out back there is a deck and an exterior storage space. A luxury house plan with an eye toward tradition could be the dream home you’ve been searching for.

