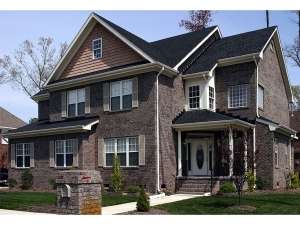There are no reviews
House
Multi-Family
Take a look at how the front door is set diagonally into the wall of this traditional two-story house plan. It offers interesting curb appeal and seems warm and protected, making it a perfect place to greet family and friends to your home. Traditional in design, all of the usual and necessary spaces for family living are included with this floor plan: family room, kitchen, dining room, living room, bathroom and even a study. All spaces on in convenient proximity on the first floor, and all for you and your family to build their own tradition. When it is time to turn in for the night, everyone is on the same floor. The second floor includes a master bedroom and bath, three secondary bedrooms and a full bath. Everyone’s close by, but not too close, as the master bedroom is on the opposite side of the house from secondary bedrooms. Close enough to keep an eye on things, but some privacy is preserved. Tradition, make yours with this two-story house plan.

