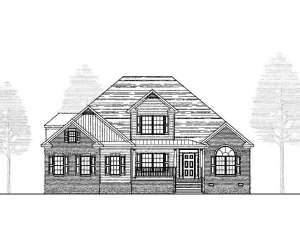Are you sure you want to perform this action?
House
Multi-Family
Here’s a European House Plan with space for a growing family. Decorative columns separate the family room from the breakfast area and foyer as the foyer opens up to the second story. But don’t worry, such elegance does not preclude coziness as there is a fireplace to warm the family room. A dining room off the kitchen at the front of the house is perfectly placed for entertaining guests. Notice the laundry room conveniently located on the first floor. A plant shelf at the end of the tub in the master bath provides a great way to decorate naturally with plants. Housed upstairs are two secondary bedrooms and a bonus room which is included in the second floor footage of 1073 square feet. An optional bedroom if finished, adds an additional 205 square feet to that total. Wow, this could be a five bedroom home! Or you could create a playroom for the kids or a sewing or hobby room for yourself. Such possibilities abound in this delightful two-story house plan.

