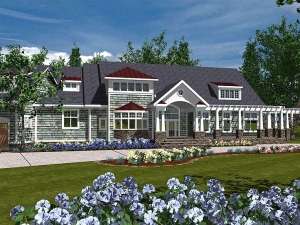There are no reviews
The Craftsman styling of this unique house plan is highlighted by numerous columns supporting an arbor across the front of this two-story home. Covered porches in front and back and a screened porch provide places to enjoy the outside world while being close to the comforts of home with this Premier Luxury house plan. Look up in wonder at the two-story ceilings in the family room, study and foyer. Also, notice the spacious master bedroom and generous guest room on the first floor. A centralized hall or gallery connects these rooms to the family room, laundry, study and kitchen. Just imagine those gallery walls covered with your family’s portraits, school pictures, or vacation photos. Perfectly located behind the three-car garage and next to the kitchen is a game room, far enough away to contain the joyful noise but close enough to grab a snack from the kitchen or return to the family room. On the second floor a media or playroom is included for the delight of its occupants who have their own bedroom suites. Providing space for your imagination, a bonus room of 980 square feet is waiting for your creative touch. This unique house plan will provide a great home for a busy, growing family.

