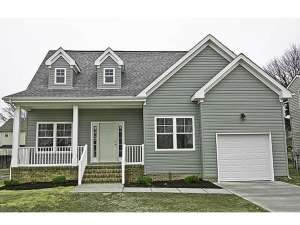Info
There are no reviews
Here’s a small and affordable bungalow house plan that would make a nice starter home. The floor plan features three bedrooms, two and a half baths, and a 1-car garage. Additionally, the casual living areas are clustered at the back of the home and promote easy living and family time well spent. Just off the foyer you’ll find a dining room or study. Finish this space to fit your lifestyle. Your first floor master bedroom enjoys a private bath with dual sinks and a large closet. Upstairs, the children’s rooms share a hall bath. A large attic space provides plenty of room for storage. Charming and comfortable, this two-story home design is ideal for young families starting out.
There are no reviews
Are you sure you want to perform this action?

