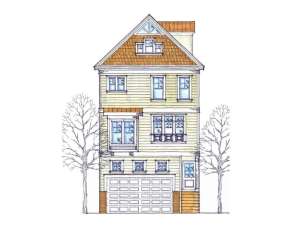Are you sure you want to perform this action?
At just 23’ wide, this three-story beach house plan packs a lot of living into a narrow footprint. On the lowest level you’ll find a two-car garage and a covered porch welcoming guests. The entry foyer reveals access to a game room with wet bar, full bath, and access to an optional deck. The laundry closet is located on this level as well. The second level holds the common gathering areas with a stunning array of windows filling the living areas with natural light while affording panoramic views of the surrounding seascape. Special features here include wrap-around kitchen counters, a window seat, corner fireplace and screened porch. On the top level, two bedrooms enjoy peace and quiet. Your master bedroom reveals a sloped ceiling, screened porch, dual closets, and a sumptuous bath that is sure to promote rest and relaxation. A private bath enhances the secondary bedroom. If seaside living is your delight, check out this narrow lot, coastal home plan!
The first-floor wall framing is 2x6. The second and third floor wall framing is 2x4.

