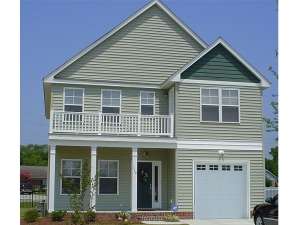There are no reviews
House
Multi-Family
This Southern style two-story home plan is only thirty feet wide allowing it to fit on a narrow lot. It is strategically designed to include three bedrooms, two and one half baths, attached garage and an optional 12’ x 12’ room or screened porch off of the kitchen. The covered porch opens to a foyer with a coat closet and front dining room or office. The kitchen and family room create an open floor plan with an optional fireplace. A walk-in pantry and island with a snack counter will please the family chef. The second floor master bathroom has a separate shower and tub, linen closet and walk-in closet. There are also two linen closets off the hallway near the laundry room that overlooks a second floor porch. This porch can be accessed off of one of the bedrooms if desired.

