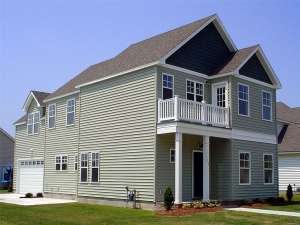Are you sure you want to perform this action?
Porch columns and front facing gables give this narrow lot, two-story home plan eye-catching curb appeal. It is well suited for a corner lot with it’s 2-car, side entry garage. The covered front porch welcomes all and directs traffic to the foyer where a handy coat closet stands at the ready. To the right, the dining room is sure to be the site of many memorable meals in the years to come. Beyond, the U-shaped kitchen offers an eating bar and pantry as it serves the breakfast nook with ease. The kitchen overlooks the family room and enjoys easy access to the laundry room and garage. On the second floor three bedrooms delight in peace and quiet. The children’s rooms offer ample closet space and share a hall bath, while your master bedroom boasts a large closet and private bath complete with soaking tub. A storage space is ideal for stashing seasonal items. Small and affordable, this narrow lot house plan fits a limited building site while offering comfortable family living.

