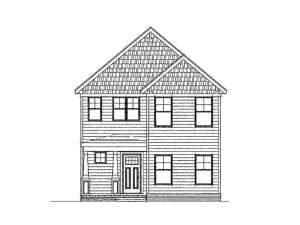There are no reviews
House
Multi-Family
Welcome to a unique small and affordable home that is designed to sit on a corner lot or be accessed from an alley behind the home. This budget-friendly, two-story house plan offers, all of the common gathering areas on the main floor with a garage in the rear that opens to the side. Take a look at the floor plan and notice a step-saver kitchen with eating bar and pantry that easily serves the breakfast nook while overlooking the family room. A flexible room at the front of the home can be finished as a formal dining room, a den or anther flexible space that you might prefer. The laundry room serves as a transitional space between the living areas and the garage. Upstairs, you’ll find your master bedroom outfitted with large closet and deluxe bath. Two family bedrooms share a hall bath. Don’t miss the storage area over the garage. Ideal for a starter home, this two-story design fits a narrow lot and a tight budget.

