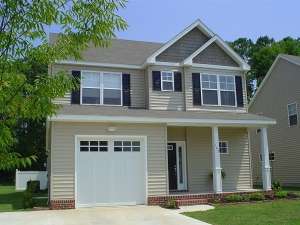There are no reviews
House
Multi-Family
Front facing gables and a covered front porch give this narrow lot home plan a touch of traditional flair. Though designed with a narrow footprint, the main level manages to offer open gathering spaces and a first floor master bedroom that can’t be beat. The gathering areas line the right side of the home with the step-saver kitchen overlooking the dining and family rooms. A sloped ceiling and sparkling windows contribute to an open, airy feel. Your master bedroom is tucked behind the one-car garage and laundry room where it is shielded from street noise. Special appointments such as a deluxe bath and walk-in closet highlight this pampering retreat. Upstairs, two bedrooms reveal ample closet space and share a Jack and Jill bath complete with separate vanities and dressing areas. An optional bedroom/flex space is included in the second floor square footage and provides room for a play area or TV room for the kids. Ideal for families with children, this traditional two-story house plan is worth taking a closer look.

