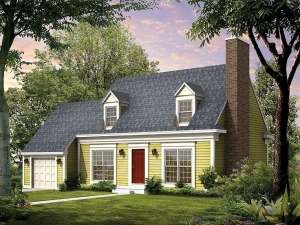Are you sure you want to perform this action?
Create Review
Reminiscent of the original homes along the Eastern Seaboard, this small and affordable Cape Cod house plan blends the historical past with modern family living. Its budget conscious design and practical layout makes it ideal for families starting out. The front porch opens to the foyer which is flanked by the hearth warmed living room and peaceful study. At the back of the home, the island kitchen teams up with the breakfast room and the nearby dining room offers a place for holiday meals. You’ll appreciate the functional elements enhancing the first floor like the pantry, half bath, coat closet and laundry facilities, all located near the service entry from the 1-car garage. The second floor is dedicated to the sleeping zone where two family bedrooms share a hall bath and the master bedroom features a private deluxe bath outfitted with dual sinks, a whirlpool tub and separate shower. The walk-in closet is an added bonus. Simple, yet functional, this unfussy two-story Cape Cod home plan is worth taking a closer look.

