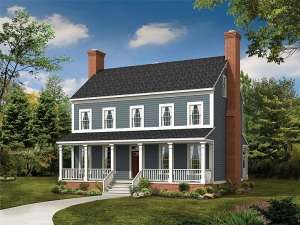Are you sure you want to perform this action?
Create Review
Here’s a 3-story house plan packed with family living and suitable for a narrow lot! A railed front porch welcomes all and reveals touches of country flair. Upon entering, you’ll discover the living room and dining room assume their traditional positions at the front of the home flanking the foyer. At the back of the home, the casual gathering areas are neatly arranged to accommodate everyday happenings and special get-togethers. The family room holds one of three fireplaces on the main floor making it a popular place for the family to watch a movie together on wintry nights. The island kitchen and adjoining breakfast room connect with the family room creating and open and spacious floor plan that encourages conversation and family time well spent. Thoughtful extras on the first floor include a planning desk, kitchen breakfast bar and access to the rear porch via the laundry room. On the second floor, three bedrooms and two baths deliver rest and relaxation for the whole family. You’ll love the double bowl vanity, whirlpool tub and separate shower outfitting your master bedroom. Now take a look at the third floor. An office creates the perfect space for the work-at-home parent. The bonus room is included in the third floor square footage and is flexible enough to suit your needs whether you need an extra bedroom, hobby space or recreation room. Fashioned with style and comfort, this narrow lot country house plan packs quite a punch.

