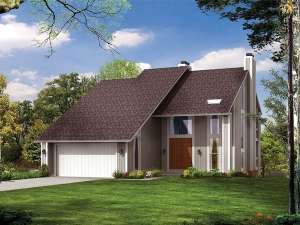There are no reviews
Reviews
Designed for a narrow lot, this contemporary house plan delivers style, comfort, and spaces you might not expect! The covered porch opens to a roomy foyer with U-shaped stair and views to the balcony above. Beyond, the family room is a common gathering space the whole family will love with its crackling fireplace and access to the rear deck and porch. The pass-thru kitchen and breakfast room are situated nearby and enjoy a planning desk, pantry, snack bar and deck access. Don’t miss the formal dining room, just right for special holiday meals. The mud room, half bath and two-car garage complete the main level. Upstairs, two family bedrooms offer large closets and share a hall bath. Your master bedroom is spacious and brimming with amenities like a private balcony, fireplace and luxurious bath outfitted with His and Her vanities, a splashy whirlpool tub and separate shower with seat. Two closets deliver plenty of storage. Now look at the finished lower level. The walkout basement reveals an activity/recreation room with fireplace, a large hobby space, full bath, and guest room for weekend visitors. Live large in this impressive, two-story narrow lot home plan!
Approximate overall building height is measured from the lower level.

