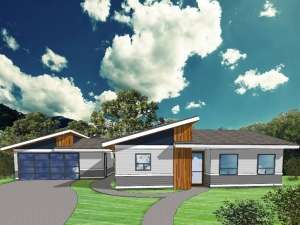Are you sure you want to perform this action?
House
Multi-Family
Create Review
Matching geometric rooflines top both the home and garage with this modern ranch house plan. Though small and affordable, this home packs quite a punch with style and livability. Upon entering, you’ll quickly find the spacious living room topped with a sloped ceiling. Beyond, a courtyard encourages outdoor living and provides a restful space to relax on pleasant evenings. The kitchen features a step-saver layout with wrap-around counters and a snack bar as it overlooks the dining area. A sloped ceiling rests above these spaces. At the back of the home you’ll find the laundry room, two bedrooms and a full bath. Notice the master bedroom enjoys immediate access to the courtyard. A detached 2-car garage plan is included with the blueprints. Depending on the positioning of the garage on your lot, this house could easily fit on a narrow lot. Space-efficient and practical, this contemporary house plan is sure to please you!

