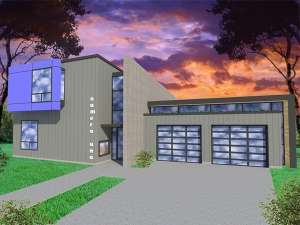Are you sure you want to perform this action?
House
Multi-Family
Create Review
Clean lines characteristic of the contemporary style give this modern two-story house plan winning curb appeal. Begin with the two-car garage featuring extra deep bays that nicely accommodate oversized vehicles and boat storage. Now look at the first floor living areas. The kitchen is composed of two work islands and boasts a seating bench, snack bar and huge walk-in pantry. The kitchen “floats” between the living and dining rooms giving the living areas a very contemporary feel. Don’t miss the powder room and the fireplace. Upstairs, three bedrooms and two baths deliver comfortable accommodations for everyone. The master bedroom features a walk-in closet and access to a deck/balcony that is shared with the other bedrooms. The laundry room is nearby saving steps on wash day. A rooftop deck provides a place to kick back and relax as you watch the sunset. Family friendly and thoroughly modern, this contemporary home plan is sure to get the neighbors talking.

