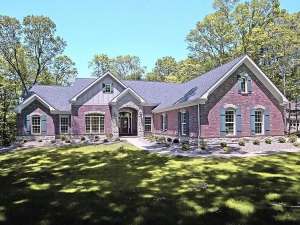Are you sure you want to perform this action?
Create Review
Touches of European flavor highlight the traditional styling of this ranch house plan, including gentle arches, wingtip shutters and stone accents. Entering from the covered front porch, the foyer greets all. You’ll be pleased to discover a family-friendly floor plan with the bedrooms clustered on the left side of the home for privacy. This arrangement works well for families with small children guaranteeing everyone will get a good night’s sleep with Mom and Dad’s room just across the hall from the kids. A Jack and Jill bath is tucked between the secondary bedrooms and enjoys a double bowl vanity. Your master bedroom is well appointed boasting a bayed window, walk-in closet and deluxe bath complete with dual vanities, a corner soaking tub and separate shower. At the heart of the home, the great room beams with elegance showcasing a crackling fireplace flanked with built-ins. The wall of windows paired with the stunning 12’ ceiling lend an open, airy feel. The kitchen, breakfast nook and hearth room join forces to the right creating a casual and multi-functional gathering area for daily activities. Windows surround the hearth room fireplace where a vaulted ceiling soars above. Pleasing the family chef, the kitchen delivers a huge meal-prep island and a walk-in pantry. Don’t miss the screened deck and open deck extending the living areas where outdoor lovers are sure to soak up the sights and sounds of nature. The laundry room is situated next to the 3-car, side-entry garage and enjoys immediate outdoor access. Finally, the peaceful study offers a handsome display niche and works well as a home office or cozy space for quiet reading. If you are looking for family living combined with style and grace, you’ll find it with this blended European and traditional styled one-story house plan.
See plan # 055H-0001 for alternate version with a finished basement.

