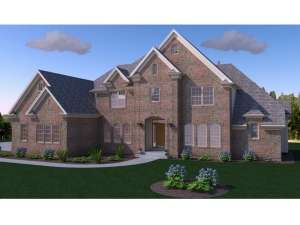Are you sure you want to perform this action?
Create Review
An interesting roofline of front facing gables and a stately brick exterior give this Premier Luxury house plan stunning traditional appeal. With just over 5000 square feet of living area, this two-story home boasts fine appointments, spacious rooms, decorative details, and plenty of elegance. Stepping inside, the peaceful study outfitted with built-ins and the exquisite dining room flank the spacious foyer. Serve tasty cuisine in the dining room and enjoy after dinner drinks in the study. A handy butler’s pantry connects the dining room with the kitchen making meal service a breeze. Pleasing the family chef, a meal-prep island, snack bar, walk-in pantry and breakfast nook complement the gourmet kitchen. The hearth room adjoins the kitchen and breakfast area and enjoys built-ins, a vaulted ceiling and crackling fireplace while providing a casual space for the whole family to relax. Nearby, the generously sized laundry room, half bath and 3-car, side-entry garage keep things neat and tidy. Your guests will be impressed with the meticulous living room showcasing a wet bar, fireplace surrounded with built-ins and a 12’ ceiling, not to mention the sparkling wall of windows looking out to the rear yard. Secluded for privacy, the master suite is sure to pamper you. A bayed window and coffered ceiling are only the beginning of its lush amenities. Look closer at the luxurious bath revealing His and Her vanities, a window soaking tub, separate shower, compartmented toilet, and barrel vault ceiling. The walk-in closet abounds with storage space. Upstairs, three generously sized bedrooms delight in private baths and large closets. The loft area gazes down on the foyer below and provides organizational built-ins. This is a great place to read bedtime stories to the kids. Don’t miss the bonus room. Use it for storage or finish it for use as a playroom, hobby space or home office. The choice is yours! Brimming with amenities, this two-story traditional house plan is an instant winner!
First floor wall framing is 2x6.
Second floor wall framing is 2x4.

