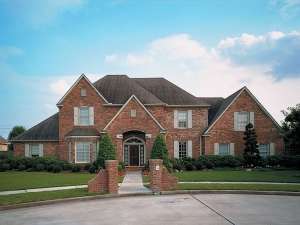There are no reviews
Reviews
Front facing gables and a classic brick façade give this traditional, two-story house plan a timeless feel. Inside you’ll find a sophisticated floor plan showcasing formal and informal spaces, fine appointments and generous room sizes. The foyer makes a lasting first impression with its tall ceilings and elegant staircase. Stylish columns define the foyer while maintaining openness with the piano room, gallery and living room. These spaces along with the formal dining room make it easy to entertain dinner guests and host elegant dinner parties. The kitchen is situated at the heart of the home and adjoins the casual breakfast nook. It also connects with a secondary gallery which offers another staircase and leads to the three-car garage. The kids will love the media room. Being separated from the main gathering areas allows the kids to watch TV without disturbing the rest of the home. Bedroom 4 and the peaceful study compose the left side of the home. A full bath is tucked between them for convenience. A handsome balcony connects with both staircases on the second level. Nearby you’ll find a built-in desk, laundry room and a large game room with storage closet. Three bedrooms delight in privacy on the second floor including your master bedroom which boasts His and Her walk-in closets and a lavish salon bath. Bedrooms 2 and 3 each enjoy a private bath and walk-in closet. Filled with everything you’ll love and nothing you won’t want, this Premier Luxury house plan will shine in any neighborhood!

