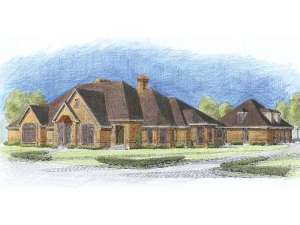Are you sure you want to perform this action?
Create Review
This sprawling ranch house plan showcases a luxurious floor plan filled with interesting angles and functional spaces, not to mention formal rooms and outdoor spaces for those who love to entertain. Traditional styling allows the home to blend in any neighborhood. The uniquely positioned front porch and foyer welcome all. To the right, the formal living and dining room feature interesting designs and decorative ceiling treatments. Arranged side-by-side, they are the perfect combination for hosting elegant dinner parties. Beyond the dining room, you’ll find the well-appointed kitchen were two islands are better than one! It connects with the morning room and generously-sized family room. Special features here include built-ins surrounding the fireplace, access to the solarium, a handy pantry, an eating bar and access to the nearby hobby room, utility area and 3-car garage with storage. Three family bedrooms boasting large closets, the peaceful study, and the media room compose the left side of the home. Two full baths accommodate everyone’s needs. Your master suite steals the show with all of it special amenities including a sitting area, two-way fireplace, wet bar, courtyard access and opulent bath complete with soaking tub and separate shower. Brimming with fine appointments and comfortable spaces, this Premier Luxury offers too much to mention!

