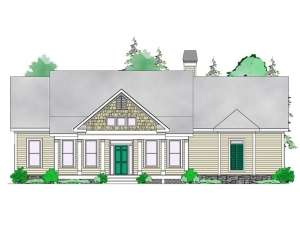Are you sure you want to perform this action?
Create Review
Mixed country and Craftsman styling highlight the exterior of this mountain house plan and beg you to take a look inside. Beyond the welcoming front porch, columns define the foyer, dining room and great room while delivering an open and spacious feel. A vaulted ceiling and built-ins surrounding the great room fireplace add an elegant touch. You’ll love the island kitchen and its strategic positioning between the bayed breakfast room and dining room. Don’t miss the walk-in pantry which doubles as a prep-kitchen with its handy island, freezer, and extra cabinet storage. A screened porch and a sweeping deck provide plenty of outdoor living, perfect for those who love to take in the sights and sounds of nature. Sliders open from your master bedroom to the deck allowing you to star gaze with your loved one after the kids have gone to bed. You’ll appreciate your private bath outfitted with roomy shower and twin sinks. Upstairs you’ll find two generously sized secondary bedrooms, with their own baths, at opposite ends of the home. In between them, you’ll find a common area that offers a relaxing space for reading or studying. The basement level offers a 2-car, drive-under garage which may be required with some mountainous and/or hilly lots. Additionally, the walkout basement offers and optional recreation room, wine cellar, full bath and arts and crafts area. There’s even a storage area for seasonal items. If you’re challenged by a sloping lot, this two-story mountain home plan has much to offer!

