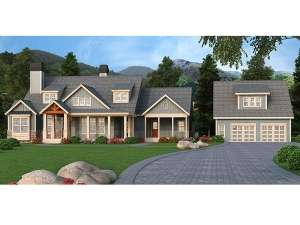Are you sure you want to perform this action?
Create Review
A splendid mix of country and Craftsman styling give this two-story house plan a welcoming look! The covered front porch wraps around the dining room and opens to the foyer and a space between the dining room and breakfast nook. A huge island with serving bar anchors the kitchen which enjoys nearby access to the walk-in pantry and the rear grilling deck. If you’re entertaining family and friends or just want to enjoy the outdoors, consider dining alfresco in the rear screened porch. A corner fireplace offers a great place to roast marshmallows for dessert on crisp fall evenings. Three pairs of double doors open from the spacious family room to the screened porch making it easy to expand the living areas on pleasant days. Notice the fireplaces in the family room and the peaceful study. Your master bedroom is tucked away from privacy and showcases a deluxe bath with optional soaking tub and a large walk-in closet. In front of the master retreat, the laundry room and mud room are positioned near a side porch which leads the way to the 2-car, detached garage. It features a large storage area in back and an optional 620 square foot office/loft with half bath above. Two family bedrooms reside on the second floor. Each offers ample closet space and a private bath. Don’t miss the common area, ideal for a homework station for the kids or a play area. Filled with comfortable spaces and practical features, this country Craftsman home plan is ideal for family living.

