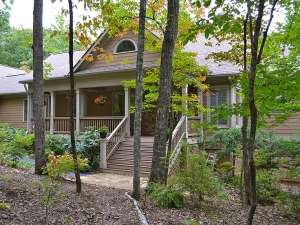Are you sure you want to perform this action?
Create Review
Retirees need to look at this small and affordable, empty-nester house plan! Fashioned with a splendid mix of country and Craftsman styling, this ranch home displays a rustic, yet welcoming look. The main level offers 1701 square feet of living space with an unfinished walkout basement and a two-car garage. For those who love the great outdoors, you’ll appreciate the sweeping, covered front porch and expansive rear deck and screened porch. All offer opportunities two relax and take in the sights and sounds of nature. Additionally, the rear of the home is loaded with windows making the most panoramic views of surrounding mountains and lakes. The floor plan features open gathering spaces with the great room and formal dining room coming together under a vaulted ceiling, contributing to the sense of spaciousness. A fireplace surrounded with built-ins adds a cozy touch of warmth to family get-togethers and holiday parties. The well-appointed kitchen boasts a huge island and an oversized walk-in pantry as it adjoins the sunny breakfast nook. The laundry room and a half bath polish off the left side of the home. Your master bedroom is secluded for privacy on the right side of the home where you’ll enjoy a large walk-in closet and luxurious bath outfitted with double bowl vanity, soaking tub, and separate shower. This floor plan offers all the conveniences of one-story living that most retirees are looking for. But there’s still more! If you enjoy the kids coming home on the weekends or sleepovers with the grandkids, consider finishing the basement. The lower level offers two optional bedrooms, a full bath, and a huge optional recreation room. Don’t miss the unfinished storage space. Perfect for a hilly or sloping lot with plenty of scenery, this mountain house plan works well for empty-nesters!

