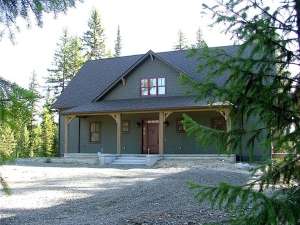Are you sure you want to perform this action?
Create Review
This rustic, two-story, Craftsman house plan is well suited mountainous or hilly terrain. The exterior features subtle Northwestern-style details and a sweeping front porch as well as an expansive screened porch in the rear pleasing outdoor lovers! Upon entering, a two-story foyer makes a striking first impression with its views to the upper-level balcony. Beyond, the generously sized great room offers a fireplace, built-ins and sliding doors that lend access to the screened porch complete with outdoor fireplace. You’ll love entertaining family and friends out here on pleasant evenings and crisp fall days. Back inside, the kitchen and dining room adjoin the great room creating an open and spacious floor plan. Special features include a meal-prep island, window seat and access to the laundry room. Your main floor master bedroom offers a pampering retreat on the left side of the home. A luxurious and soothing bath will refresh you after a long day and the walk-in closet offers plenty or storage space for the shopper in the family. Follow the turned staircase to the second floor where the balcony gazes down on the foyer and connects with two family bedrooms, each boasting private bath access. The playroom gives the kids room to roam and play together, but once they are grown, it easily converts to a media or recreation room. The blueprints include an optional, detached, 2-car garage. Built-in on a walkout basement, this family-friendly mountain house plan is an instant winner!

