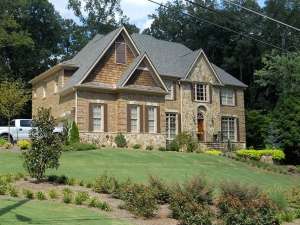Are you sure you want to perform this action?
Create Review
Front facing gables, shuttered windows, steep rooflines, and a multi-material facade mix European and traditional styling with this two-story Premier Luxury house plan. The roomy foyer greets all and reveals an angled stair with views to the second-floor balcony. To the right, handsome double doors open to the peaceful study creating a great home office. With the full bath and private balcony, this room easily converts to a guest room when overnight visitors arrive, or it could serve as a bedroom for an aging relative. On the left side of the foyer, the formal dining room is the site of many memorable meals in the years to come. The efficient kitchen is positioned nearby and serves the dining room and sunny breakfast nook with equal ease. Wrap-around counters and a walk-in pantry please the family chef. With the 3-car, side-entry garage adjacent to the kitchen, unloading groceries is a snap. Pay attention to the hearth warmed keeping room providing a comfortable space to kick back and relax or enjoy casual conversation with guests. The spacious great room anchors the open floor plan and boasts an 11' ceiling, fireplace and access to the deck. Windows fill this gathering space with natural light. Ascending to the second floor, a balcony and hall direct traffic to four peaceful bedrooms. Your large master suite is spectacular showcasing a decorative ceiling treatment above the sleeping area and a generous raised sitting room outfitted with fireplace, wet bar and built-ins. Sumptuous and refreshing, the master bathroom delivers a spa tub bookended by His and Her vanities. A separate shower and compartmented toilet polish of this opulent space. Three family bedrooms delight in private baths and ample closet space, perfect for the kids or guests. Finally, the second-floor laundry room is convenient saving steps on wash day. Now look at the walkout basement. This unfinished lower level delivers optional finished spaces (1460 square feet) including a recreation room, great room, sixth bedroom, workout area and storage space. Just right for a large or growing family the optional terrace level helps keep everyone comfortable. Because this home is designed on a walkout basement, it is well suited for rugged and mountainous terrain. Brimming with amenities and special appointments, luxury living abounds with this elegant mountain home plan.

