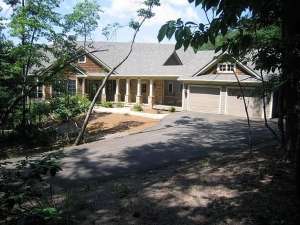Are you sure you want to perform this action?
Create Review
A masterful blend of Craftsman and mountain styling give this ranch house plan a stunning look. Rustic materials and Arts and Crafts features highlight the exterior including a multi-material façade and stone pediments helping the home blend with its natural mountainside surroundings. Perfect for empty nesters that love to entertain and enjoy overnight guests, this floor plan offers a guest room decked with full bath and walk-in closet and a sumptuous master bedroom brimming with fine amenities like an elegant ceiling treatment and decadent bath outfitted with splashy garden tub. The floor plan is open and spacious with the dramatic angled kitchen overlooking the vaulted dining and great rooms. The gourmet kitchen is nicely appointed with built-ins beneath the countertop and a huge walk-in pantry featuring a prep sink, cabinets and counter space, and room for a freezer. A unique feature about this floor plan is the direct access from the laundry room to the master closet making for easy cleanup. Ideal for outdoor living and entertaining, an array of decks and porches extend the living areas outside providing plenty of opportunities to soak up the sights and sounds of nature. Pay attention to the optional finished lower level. It offers two future bedrooms, a recreation room, and an office. A 3-car garage completes this Craftsman and mountain home plan.
Note: The garage is not included in the width and depth of the home. The exact location of the garage will be determined per the building site.

