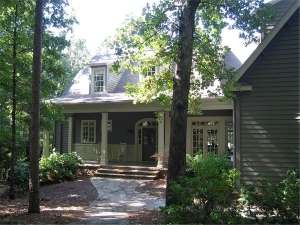There are no reviews
Reviews
Suitable for mountain living, this two-story country house plan is designed with a walkout basement accommodating sloping lots and hilly or rugged terrain. Take a look at the exterior sporting a column-lined front porch and dormer windows above which hint at the relaxed country living you’ll find inside. A two-story foyer greets all as the eye is drawn through the foyer and great room to the rear taking in panoramic views. Dazzling windows and a pair of double doors reveal striking and scenic vistas from the great room reminding you of why you chose this special mountain lot. Its thoughtful design with strategically placed windows affords breathtaking views of the tranquil surroundings you love! Furthermore, with outdoor access, this is the perfect opportunity to extend the living areas outdoors with a sweeping deck where you can take in the sights and sounds of nature. A toasty fireplace complemented with built-ins and a soaring ceiling polish off the main gathering space. The kitchen is nearby and boasts a cooking island and pantry as it serves tasty meals to formal dining room and sunny breakfast nook. Wrapped with windows, the breakfast nook is a cheerful space for coffee and the morning paper or watching the wildlife in your own backyard. The laundry room and 2-car garage or situated near the kitchen and help keep things in order. Amenity rich, the master suite is secluded and inviting. A bay window and stylish ceiling treatment enhance this pampering space. But the bath is the main highlight. Take a look at the splashy garden tub, roomy shower with seat and huge walk-in closet. Dual staircases lead to the second-floor easing traffic flow from separate parts of the home. Note the main staircase is extra wide (4 feet). A classy balcony overlooks the foyer and great room and features an open space with dormer window just right for quiet reading or a homework station for the kids. Bedrooms 2 and 3 delight in walk-in closets and private baths. The optional bonus room over the garage (267 square feet) is waiting for your creative touch. Use this space for a hobby room, recreation area, home office or anything else you wish. The choice is yours! Additionally, the optional lower level reveals extra bonus space (1846 square feet) that can be finished now or in the future. Expansion areas include a recreation room, bedroom, and bath. Comfortable, functional, and nicely appointed, this country style, mountain home plan is second to none!

