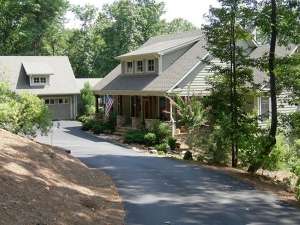Are you sure you want to perform this action?
Create Review
A splendid mix or country and Craftsman styling grace the exterior of this luxurious mountain home plan. Beyond the covered front porch, the foyer introduces the open and spacious living areas. The dining room features built-in cabinets and indulges in spectacular views through the great room and beyond. A vaulted ceiling paired with a wall and windows lends an open and airy feel in the great room where built-ins surround the fireplace and the upper-level loft gazes down on activity. Noteworthy features highlighting the kitchen include a cooking island with snack bar, a butler’s pantry, a walk-in pantry, a planning desk, and the adjoining breakfast room. Take a look at the nearby laundry room offering room for a freezer or second refrigerator. Two outdoor living areas enhance your entertainment and gathering space with the rear deck and the screened porch complete with fireplace. The right side of the home holds your master bedroom. Here His and Her walk-in closets flank the entry to the sumptuous master bath flaunting dual vanities, a garden tub and separate shower. Descending the U-shaped stair, you’ll find the finished walkout basement. This level boasts three family bedrooms each with large closets and semi-private bath access. Kick back and relax front of the rec room fireplace. Enjoy a family game night or popcorn and a movie with the kids. The handy wet bar makes it easy to serve cold drinks. There is plenty of unfinished storage space on the lower level, great for holiday and seasonal items. The floor plan comes with a detached, 3-car garage but it could be attached by enclosing the breezeway as show in the colored rendering. Designed for the way today’s families live, this two-story luxury house plan is well suited for a beautiful mountainside your family is sure to love.
For version with an unfinished basement, see plan 053H-0022.

