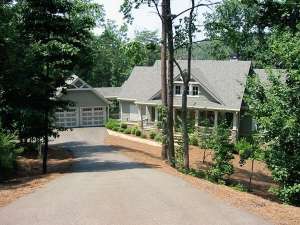There are no reviews
Reviews
A mix or country and Craftsman styling dresses up the exterior of this ranch home plan. Inside, you’ll find a comfortable and proven floor plan featuring a main level master suite and second bedroom along with everything else you will need in a mountain house plan. This one-story is ideal for empty nesters who enjoy overnight visitors. The dining room and great room are open to one another with stylish columns defining each space. The kitchen overlooks the vaulted great room where handsome built-ins surround the fireplace and a wall of windows affords astonishing mountain views. Adjoining the kitchen, the bayed breakfast nook sports a multi-faceted ceiling and offers access to the screened porch and the rear deck, perfect for outdoor entertaining, grilling, dining alfresco and just plain relaxing. A split bedroom floor plan positions the guest bedroom and a full bath between the laundry room and the screened porch. Across the home, your master bedroom delights in rear views and boasts a deluxe private bath, walk-in closet and access to the deck. Designed on a walkout basement, this home is well suited for hillside lots and rugged terrain. If necessary, finish the terrace level as your budget allows creating a great family home or to accommodate those inevitable guests who come to visit. Or just use the lower level for storage. Optional lower-level bonus spaces include two bedrooms, a full bath, a recreation room, sun room and gathering areas. Stylish yet comfortable, this small and affordable mountain house plan is second to none!
The deck and screened porch are not included in the depth of the home.

