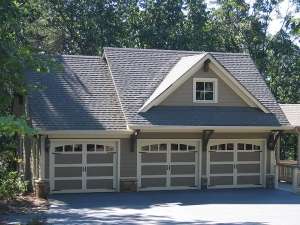There are no reviews
House
Multi-Family
Reviews
Touches of Arts and Crafts styling adorn the exterior of this charming carriage house plan with 3-car garage. On the main level, the parking area offers three overhead doors, an 8’ ceiling height and 770 square feet of parking. The triple bay garage is ideal for parking three family cars, or perhaps, store two vehicles and use the third bay for storage or a workshop. With individual overhead doors, you can tailor each bay to satisfy your specific needs. A convenient service door lends access to the garage and a separate entry directs traffic up the interior stairs and to the second floor studio apartment delivering 614 square feet of living space. Just right for weekend guests, your college student or even the nanny, the garage apartment provides comfortable living quarters with a compact kitchen, full bath, and sloped ceiling. Or, if you wish, finish the living quarters as a recreation room giving the whole family a place to kick back and relax! Thoughtfully planed for comfort and function, this garage apartment plan is sure to get your attention.

