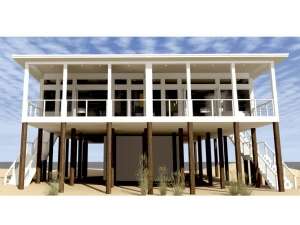Are you sure you want to perform this action?
Styles
House
A-Frame
Barndominium
Beach/Coastal
Bungalow
Cabin
Cape Cod
Carriage
Colonial
Contemporary
Cottage
Country
Craftsman
Empty-Nester
European
Log
Love Shack
Luxury
Mediterranean
Modern Farmhouse
Modern
Mountain
Multi-Family
Multi-Generational
Narrow Lot
Premier Luxury
Ranch
Small
Southern
Sunbelt
Tiny
Traditional
Two-Story
Unique
Vacation
Victorian
Waterfront
Multi-Family
Create Review
Plan 052M-0002
Designed with pilings with 14’ ground clearance and cross cable bracing, 8” concrete block wall framing on the first floor, and 2x6 exterior wall framing on the second floor
Units A & B: Total – 1455 sf, 2 bedrooms, 1 bath
Write your own review
You are reviewing Plan 052M-0002.

