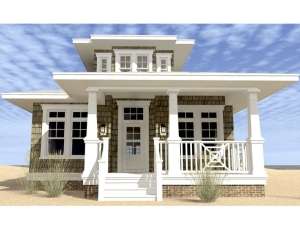Are you sure you want to perform this action?
Styles
House
A-Frame
Barndominium
Beach/Coastal
Bungalow
Cabin
Cape Cod
Carriage
Colonial
Contemporary
Cottage
Country
Craftsman
Empty-Nester
European
Log
Love Shack
Luxury
Mediterranean
Modern Farmhouse
Modern
Mountain
Multi-Family
Multi-Generational
Narrow Lot
Premier Luxury
Ranch
Small
Southern
Sunbelt
Tiny
Traditional
Two-Story
Unique
Vacation
Victorian
Waterfront
Multi-Family
Create Review
Plan 052H-0108
Narrow lot, beach house plan is well suited for coastal properties
Covered front and rear porches provide a place to soak up the sights and sounds of shoreline living while plenty of windows on the second floor afford stunning views of the surrounding seascape
Main floor offers two bedrooms, a full bath, and the main gathering areas
Kitchen features an eating bar and overlooks the living room
Master bedroom and bath composes the second floor where a private deck invites one to enjoy beautiful sunsets at the water’s edge
Exterior features a metal roof, cedar shakes and white moldings
Write your own review
You are reviewing Plan 052H-0108.

