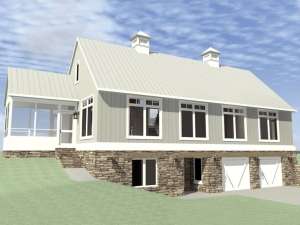Are you sure you want to perform this action?
Create Review
Reminiscent of an old farmhouse, this narrow lot country home plan delivers modern living. The entry is positioned on the lower level where you’ll find a foyer directing traffic up the stairs the main living areas. To back of the main level, you’ll find the two-car, drive under garage complete with storage closets. Two the front, bedroom three is perfect for a guest with its walk-in closet and private bath. Take a look at the open living areas where plentiful windows spill sunshine on the living room and dining area. The kitchen features an island with seating while a window seat enhances the dining area. Pay attention to the screened porch. You’re sure to love relaxing here on pleasant evenings where gentle breezes will surround you. Two bedrooms, a full bath and the laundry room complete the main level. Upstairs, a loft gazes down on the living areas and waits for your creative touch. Use this space for a home office, hobby area, TV room or whatever it is that suits your family’s needs and lifestyle. The construction of this home includes an 8’ ceiling in the basement, a 9’ ceiling on the main level (with vaulted ceilings in the kitchen, dining and living areas), and a 7’ ceiling in the loft. Other construction details include an exterior finished with stone and board/batten siding and a standing seam metal roof. The first and second floor systems are pre-engineered wood trusses. Get a taste of relaxed country living with this two-story house plan.

