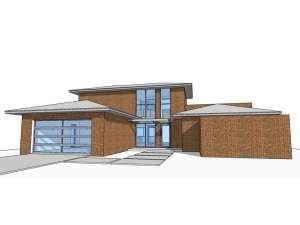There are no reviews
Reviews
Clean lines and sparkling glass complement the brick exterior of this contemporary, two-story house plan. Upon entering, the foyer greets all and quickly reveals a modern staircase and the spacious theatre topped with a soaring two-story ceiling. The kitchen and dining area are situated nearby and combine to create an efficient floor plan. Special features here include an eating bar, roomy pantry and access to the laundry room and two-car garage. Outdoor lovers will appreciate the folding door system that lends access to the rear patio from the theatre and kitchen. Here you’ll find an outdoor fireplace, pool deck and waterfall pool. Just imagine entertaining family and friends under the stars! Your first-floor master bedroom is brimming with amenities including access to the pool deck and a private garden. The sumptuous bath boasts a jetted tub, dual sinks and a shower with seat. Don’t miss the huge walk-in closet! Upstairs, a glass railing adds a modern twist to the balcony overlooking the theatre. Bedrooms 2 and 3 offer ample closet space and nearby access to a compartmented bath. Pay attention to the cozy office, ideal for the work-at-home parent. Finally, notice the rooftop observation deck with glass railing. Equally impressive inside and out, this unique house plan has plenty to offer. Structurally, this home is designed with a concrete slab on grade. The second-floor system is pre-engineered wood trusses, and the roof is standing seam metal, a plywood deck and pre-engineered wood trusses. The first floor enjoys 10’ ceilings throughout with a 20’ ceiling in the theatre. The second floor has 9’ ceilings.
First floor wall framing is 2x8 and second floor wall framing is 2x6.

