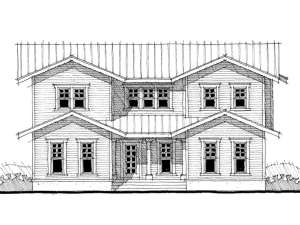Are you sure you want to perform this action?
Create Review
This two-story house plan is a masterful blend of comfortable country styling and open and functional spaces. A covered front porch and a standing seam metal roof are just the beginning of its country charm. But take a look inside. A roomy, two-story foyer greets all. To the left, windows fill the formal dining room with natural light, perfect for hosting exquisite dinner parties and special family gatherings. A two-sided fireplace enhances the room as it shares its fiery glow with the adjoining, sunken living room. Built-in cabinets are thoughtful extras. The kitchen will please amateur and gourmet chefs alike with the meal-prep island and snack bar. Pay attention to the rear porch, ideal for grilling or enjoying after dinner drinks with guests. The peaceful den is tucked in the rear corner with built-in work area and access to the porch. For your overnight guests or perhaps an aging relative in your care, the guest suite provides comfortable accommodations with its private entry from the front porch, full bath and large closet. Upstairs, three bedrooms delight in privacy. The sitting/loft area is a functional multi-purpose space offering the laundry facilities, built-in shelving and access to the upper level deck while directing traffic to the sleeping areas. To the right, a full bath with dual sinks is situated between to family bedrooms, each boasting a large closet. The master bedroom is a relaxing retreat outfitted with private deck access, His and Her walk-in closets and vanities, window soaking tub and separate shower. Arched openings lend a touch of elegance. A well-designed family home, this country house plan works well in a neighborhood or along a quiet road.

