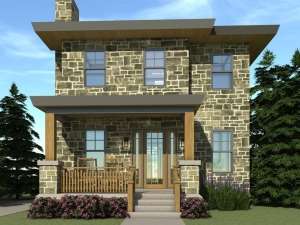Are you sure you want to perform this action?
Create Review
Sporting touches of modern flair, this small and affordable house plan is well suited for a narrow lot. The floor plan will surprise you delivering all the comforts of a larger home in a compact design. Upon entering from the covered front porch, the combined living and dining rooms provide a formal space, perfect for entertaining and special holiday gatherings. A built-in china display cabinet, a bar and a fireplace enhance these gathering areas. The casual living areas are designed for causal entertaining and are arranged at the back of the home where the kitchen reveals an eating bar and overlooks the nook and theatre, which could easily serve as a family room or great room. The rear, covered porch encourages outdoor living, rest and relaxation. A walkway directs traffic to the detached, two-car garage. (The garage is included with the blueprints but it is not included in the overall width and depth of the home.) At the top of the U-shaped stair, three bedrooms indulge in peace and quiet. The master suite (Bedroom 1) showcases a private sundeck, ideal for stargazing with your loved one on a clear night. You’ll also find a modern bathroom outfitted with soaking tub, double bowl vanity and walk-in closet. Bedrooms 2 and 3 enjoy large closets and share a hall bath with room for the laundry facilities tucked inside. The interior offers 9’-4” ceilings on the first floor, 9’ ceilings on the second floor and tankless water heaters. The exterior displays stone, a cantilevered entry roof, bold modern roof detailing and a metal roof. Contemporary in style with a family-friendly layout, this two-story home plan is worth taking another look!
The exterior wall framing is 2x6 on the first floor and 2x4 on the second floor.

