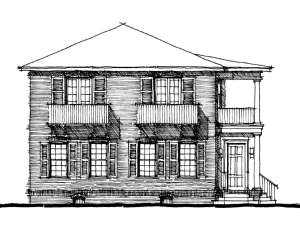Are you sure you want to perform this action?
Create Review
Brimming with Southern luxury, the exterior of this two-story house plan showcases a Charleston-style side porch which leads to a grand two-story foyer. The porch-on-porch arrangement encourages outdoor relaxation on both levels where fanciful porch columns add a touch of elegance. Exterior finish and details include brick coursing, wrought iron cantilevered balconies, decorative moldings and a standing seam metal roof on the porch. Handsome double doors open from the porch to the foyer, which is flanked by the living and dining rooms. The dining room shows off decorative columns and a sparkling bayed window with a side view, while the living room is oriented to the front of the home enjoying the front view. Through an arched opening beyond the dining room, the kitchen reveals abundant counter space, an angled snack bar and an adjoining nook with access to the rear porch and 2-car, rear-entry garage. The left side of the home holds the sumptuous master suite. Fine appointments here include His and Her walk-in closets, a cedar closet and a lavish bath outfitted with separate glass shower and tub, double bowl vanity and access to the pool via the rear porch. There is plenty of room for everyone on the second floor where four bedrooms and three baths accommodate everyone’s needs. Bedroom 2 sports a private balcony, walk-in closet and private bath, ideal for a guest or your teenager. Bedrooms 3 and 4 offer walk-in closets and enjoy access to the rear porch. A Jack and Jill bath is neatly tucked between Bedrooms 4 and 5 saving space. Note the utility room is situated on the second floor for convenience. Take a look at the generously sized gathering area, a great place to watch TV with the kids or kick back and relax after a long day. The second floor side porch is accessed here. Designed with 10’ stepped ceilings and both levels, you’ll feel a sense of spaciousness in every room. If you’re looking for all the amenities and a sense of Southern roots, you’ll find it with this luxury house plan.
First floor wall framing is 2x8. Second floor wall framing is 2x4.

