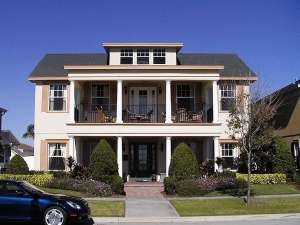Are you sure you want to perform this action?
Create Review
Characteristic of Southern house plans, the porch-above-porch feature with this Charleston style luxury house plan is inviting and impressive. The foyer accepts guests and introduces the U-shaped stair and formal living and dining rooms on the right. These two gathering spaces combine handling everyday happenings and special get-togethers with equal ease. The living room boasts plenty or natural light and a crackling fireplace while the dining room features a fanciful ceiling treatment and bayed window with seat. Beyond, the kitchen and bayed nook join forces delivering a casual dining space complete with bayed window seat and huge island. Poolside views and access to the covered walk promote refreshment and outdoor enjoyment. The 2-car, rear-entry garage is carefully positioned at the back of the home. One of the most unique features about this two-story home plan is the thoughtful layout of four separate bedrooms suites. On the left side of the home, a fabulous array of windows illuminates the master suite. Fine appointments here include a special ceiling treatment, separate bath and shower and a double bowl vanity. Don’t miss direct access to the utility alcove. At the back of the home, Suite 2 is just right for a guest suite or second master suite. Privacy is the utmost appointment not to mention a deluxe bath, walk-in closet and stylish ceiling treatment. Upstairs, two more lavish bedroom suites showcase elegant baths and walk-in closets. Notice the second floor family gathering area with built-in media area, perfect to watching TV or a movie with the kids or guests. Finally, an evening porch and a rear porch give those on the second floor a great place to watch the sunset or stargaze on a clear night. This floor plan delivers 10’ stepped ceilings on both floors and calls for tankless water heaters. Decorative trim and moldings, divided lite windows, a sand stucco finish and a standing seam meat porch roof dress up the exterior. Perfect for those who love to entertain, enjoy overnight guests or have children and grandchildren who visit often on long weekends, this two-story luxury house plan is worth taking a closet look.
First floor wall framing is 2x8. Second floor wall framing is 2x4.

