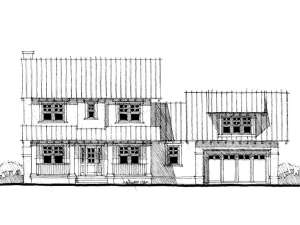There are no reviews
Reviews
Fashioned with Craftsman styling, the exterior of this two-story house plan showcases wood single-hung windows, exposed rafter tails, paneled porch ceilings, decorative square porch columns and a silver standing-seam metal roof. A shed dormer above the garage adds an extra touch of Arts and Crafts flavor. Entering from the covered front porch, the formal living and dining areas take their places at the front of the home where stylish arched openings add elegance. These combined spaces provide the perfect arrangement for holiday gatherings and special dinner parties. Opposite the living room, handsome double doors open to the peaceful den, ideal for a home office or after dinner drinks with guests. At the back of the home, the kitchen and family room create a casual, open floor plan handling everyday happenings with ease. Also, it works well for casual entertaining. Special highlights here include a stepped ceiling, radiant fireplace, island snack bar and built-in menu desk. Double doors open to the sweeping verandah encouraging outdoor living and entertaining. Just off the kitchen, a full bath and the utility room team up with the 2-car garage with workshop keeping things neat and orderly. At the top of the stairs, a loft directs traffic to three family bedrooms. Note the built-in desk in the loft area, great for a homework station for the kids. Fine appointments fill the master suite like a double door entry, stepped ceiling, private sun deck and lavish bath. The secondary bedrooms are generously sized and offer walk-in closets. A full bath is situated nearby. Pay attention to the bonus room over the garage. Finish this space now or in the future. It is perfect for a recreation room, exercise area or hobby room. Designed with comfort, function and style, you can’t go wrong with this two-story, Craftsman home plan.
First floor wall framing is 2x8. Second floor wall framing is 2x4.

