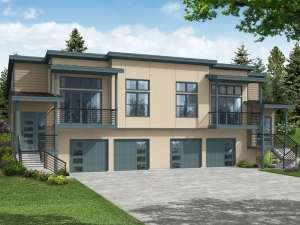Info
There are no reviews
The foundation for the garage level is a partial basement with a combination of slab under the garage and crawl space under the living areas and behind the garage
Units A & B: 1st Floor – 1277 sf, Lower Level – 250 sf, Total – 1527 sf, 3 bedrooms, 2 baths, 2-car garage – 595 sf
There are no reviews
Are you sure you want to perform this action?

