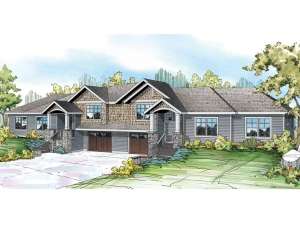Info
There are no reviews
Comfortable duplex house plan designed for a slopping lot
Three bedrooms and two-and-a-half baths accommodate everyone’s needs
Special features include main floor laundry room, private master bath and vaulted ceilings topping the gathering areas
Unit A: 1st Floor – 1005 sf, 2nd Floor – 469 sf, Total – 1474 sf, 3 bedrooms, 2 ½ baths, 1-car garage – 403 sf
Unit B: 1st Floor – 1005 sf, 2nd Floor – 473 sf, Total – 1478 sf, 3 bedrooms, 2 ½ baths, 1-car garage – 403 sf
There are no reviews
Are you sure you want to perform this action?

