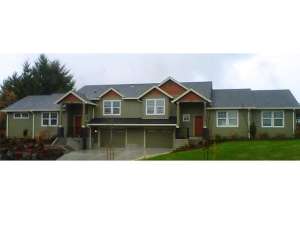Info
There are no reviews
Craftsman-style duplex house plan features two units separated by their garages for privacy
Main level offers a step-saver kitchen connecting with the vaulted living and dining areas
Main floor master suite enjoys a private bath and walk-in closet
Two secondary bedrooms share a full bath on the upper level
Unit A: 1st Floor – 1005 sf, 2nd Floor – 463 sf, Total – 1468 sf, 3 bedrooms, 2 ½ baths, 1-car garage – 403 sf
Unit B: 1st Floor – 1005 sf, 2nd Floor – 468 sf, Total – 1473 sf, 3 bedrooms, 2 ½ baths, 1-car garage – 403 sf
There are no reviews
Are you sure you want to perform this action?

