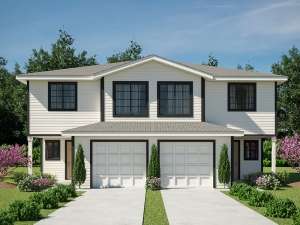Are you sure you want to perform this action?
Create Review
Fashioned with traditional style and a siding façade, this multi-family home plan is practical yet accommodating for a large or growing family. At the center of the design, a pair of 1-car garages team up offering privacy to both units. Identical floor plans begin with a covered front porch pointing the way to the entry which quickly introduces the main gathering areas. A sunny window fills the living room with natural light while a sliding door opens from the kitchen and dining room to the patio, perfect for grilling or dining alfresco. A handy laundry closet and a half bath complete the main level. Now take a look upstairs. Four bedrooms delight in privacy on the second floor while providing plenty of room for everyone. Three secondary bedrooms share a full bath while the owners’ suite reveals a private bath and large closet. Ready to serve two families, this duplex house plan is comfortable and efficient.
Units A & B: 1st Floor – 531 sf, 2nd Floor – 753 sf, Total – 1284 sf, 4 bedrooms, 2 ½ baths, 1-car garage – 237 sf

