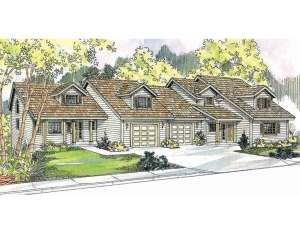There are no reviews
House
Multi-Family
Reviews
An interesting roof line lends curb appeal to this two-story multi-family house plan. The single-car garages for each unit team up in the middle of the design providing a bit of privacy and a noise barrier between the living spaces. Both units enter from covered front porches and feature open living areas, step-saver kitchens with snack bars and two-story ceilings soaring over the main gathering spaces. A walk-in closet and semi-private bath access are the highlights of each first-floor master bedroom. Rear decks and utility rooms offer the finishing touches on the main level. Upstairs, both units deliver two bedrooms and a full bath. Functional and efficient, this duplex home plan is thoughtfully planned for today’s families.
Unit A: 1st Floor – 1013 sf, 2nd Floor – 501 sf, Total – 1514 sf, 3 bedrooms, 2 baths, 1-car garage – 326 sf
Unit B: 1st Floor – 1037 sf, 2nd Floor – 500 sf, Total – 1537 sf, 3 bedrooms, 2 baths, 1-car garage – 411 sf

