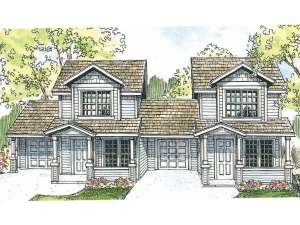Are you sure you want to perform this action?
Styles
House
A-Frame
Barndominium
Beach/Coastal
Bungalow
Cabin
Cape Cod
Carriage
Colonial
Contemporary
Cottage
Country
Craftsman
Empty-Nester
European
Log
Love Shack
Luxury
Mediterranean
Modern Farmhouse
Modern
Mountain
Multi-Family
Multi-Generational
Narrow Lot
Premier Luxury
Ranch
Small
Southern
Sunbelt
Tiny
Traditional
Two-Story
Unique
Vacation
Victorian
Waterfront
Multi-Family
Create Review
Plan 051M-0005
Simple in design this duplex house plan is ideal for college students and young couples. Two identical units enter from a covered front porch to find a convenient coat closet at the entry. The living and dining areas are open to one another and flow nicely into the compact kitchen with a view to the rear patio. A half bath and single-car garage with laundry facilities complete the first floor. Upstairs, two bedrooms share a full bath. Though modest in size, this multi-family home plan is offers comfortable accommodations for two families.
Units A & B: 1st Floor – 470 sf, 2nd Floor – 456 sf, Total – 926 sf, 2 bedrooms, 1 ½ baths, 1-car garage – 301 sf
Write your own review
You are reviewing Plan 051M-0005.

