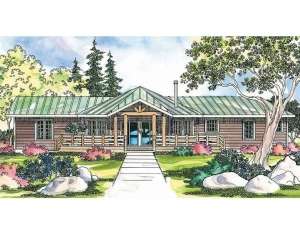There are no reviews
House
Multi-Family
Reviews
Enter this contemporary ranch home plan from a beautifully long covered porch with entrances to both the kitchen, and a great room with uniquely angled walls and lots of windows that accentuate the design of this floor plan. Exit the great room to a vaulted covered deck that leads into the backyard in three different directions. Both the kitchen and owner's suite are accessed from the great room. Two additional bedrooms and a full bath, with double sinks, are tucked away down the hall from the kitchen giving the kids their own space. Closets and pantry feature space saving bi-fold and sliding doors. But wait, there’s more. Included with this affordable modern house plan, is a detached two-car garage that also contains the laundry facility. If you’re looking for unique one-level living, you’ll find it with this budget-friendly ranch house plan.

